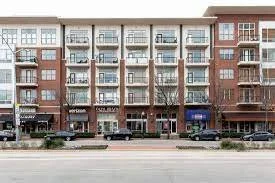Edmonton City Council
1 Sir Winston Churchill Square
Edmonton, AB T5J 2R7
December 2, 2021
Dear Mayor and Council,
RE: Proposed Amendments to RA7 and RA8 Zones
Thank you for taking the time to hear from the Infill Development in Edmonton Association (IDEA). IDEA is an education and advocacy nonprofit, non-partisan association that represents over 180 city builders and shapers who are passionate about creating people-centred communities within Edmonton’s mature neighbourhoods.
BACKGROUND
In 2019 IDEA worked closely with Administration on proposed amendments to the RA7 and RA8 zones in what was known as the “missing middle” amendments to Zoning Bylaw 12800. The purpose of these amendments was to update our medium scale zoning tools so that they would be usable in a modern, infill context. The amendments were very successful and since being approved by City Council in 2018 we have witnessed a proliferation of rezoning and development permit applications for medium scale zones, in alignment with City Plan objectives. The RA7 zone allows for four storey buildings and the RA8 zone allows for six storey buildings.
ADMINISTRATION’S PROPOSED AMENDMENTS
The current proposed amendments to the RA7 and RA8 zones are led by Administration to increase side setbacks from the property line for development on RA7/8 lots that are beside single detached dwellings. The larger setbacks would apply in all locations, regardless of whether the area has been identified for redevelopment (such as within nodes or along corridors).
We understand that the proposed amendments are Administration’s response to the growing pains that we are beginning to experience as we start to implement City Plan and transition to a city of 15 minute communities. However, we do not believe that additional side setbacks will solve the deeper problem of discomfort with change: that problem can only be addressed over time, through leadership and clear communication about the benefits of infill as it relates to climate change, health, social wellbeing, and many other factors.
GBA+ AND EQUITY
Reviewing the proposed amendment through an equity lens, we note that the increased setbacks are only being required for sites that are located next to low-density residential development. This appears to prioritize existing single-detached housing (and the people who live in that housing) at the expense of denser forms of housing. As mentioned, this is the case even in nodes and corridors, where the housing form is envisioned to shift to medium scale housing over time.
IDEA recognizes the importance of equitable zoning and is pleased that all new regulations proposed in the Zoning Bylaw Renewal project will be created using the GBA+ and Equity Toolkit.
IF CHANGES ARE DEEMED TO BE NECESSARY
IDEA believes that the RA7 and RA8 zones as approved in 2018 do not require further amendment at this time. However, as the RA7 and RA8 zones are crucial tools in the medium scale toolkit, it is imperative that Administration feel comfortable supporting applications for these zones, and that Council feel comfortable approving missing middle applications.
As a result, IDEA worked closely with Administration to reduce the impact that larger setbacks would have on the feasibility of small to medium scale development on small and medium sized sites (sites consisting of approximately one to three lots).
If Council deems that changes are necessary, we have two requests:
That the impact of the larger setbacks be monitored and that a report be returned to Council in Quarter 3 of 2022, and
That the required building stepback in the RA8 zone be reduced from three metres to two metres or less to allow for more livable space.
PROPOSED RA8 REFINEMENT
With regard to the RA8 refinement suggested above, we make this request because the difference of one metre will not make a notable difference in the aesthetic or impact of the building from the exterior, but the one metre will have a significant impact on unit sizes and livability of the interior living spaces for residents. You can see the minimal visual difference that a smaller stepback would make in figures 1 and 2 below.
Figure 1: 23-metre high building with 3 metre stepback at 14.5 metres in height
(Current Proposed)
Figure 2: 23-metre high building with 2 metre stepback at 14.5 metres in height
(Suggested Refinement)
This change could be made through the following motion:
That the proposed minimum Side Setback from the Abutting Lot line for any portion of the building over 14.5 m in Height in Section 220.4.6.b be changed from “6.0 m” to “5.0 m.”
To conclude, we appreciate the effort to create viable standard zones. We look forward to continuing to work together as your city-building partners to help realize the goals of City Plan.
Sincerely,
Chelsey Jersak
President
Infill Development in Edmonton Association
Mariah Samji
Executive Director
Infill Development in Edmonton Association
This letter was sent to Edmonton’s Honourable Mayor and City Council - Dec 2, 2021





