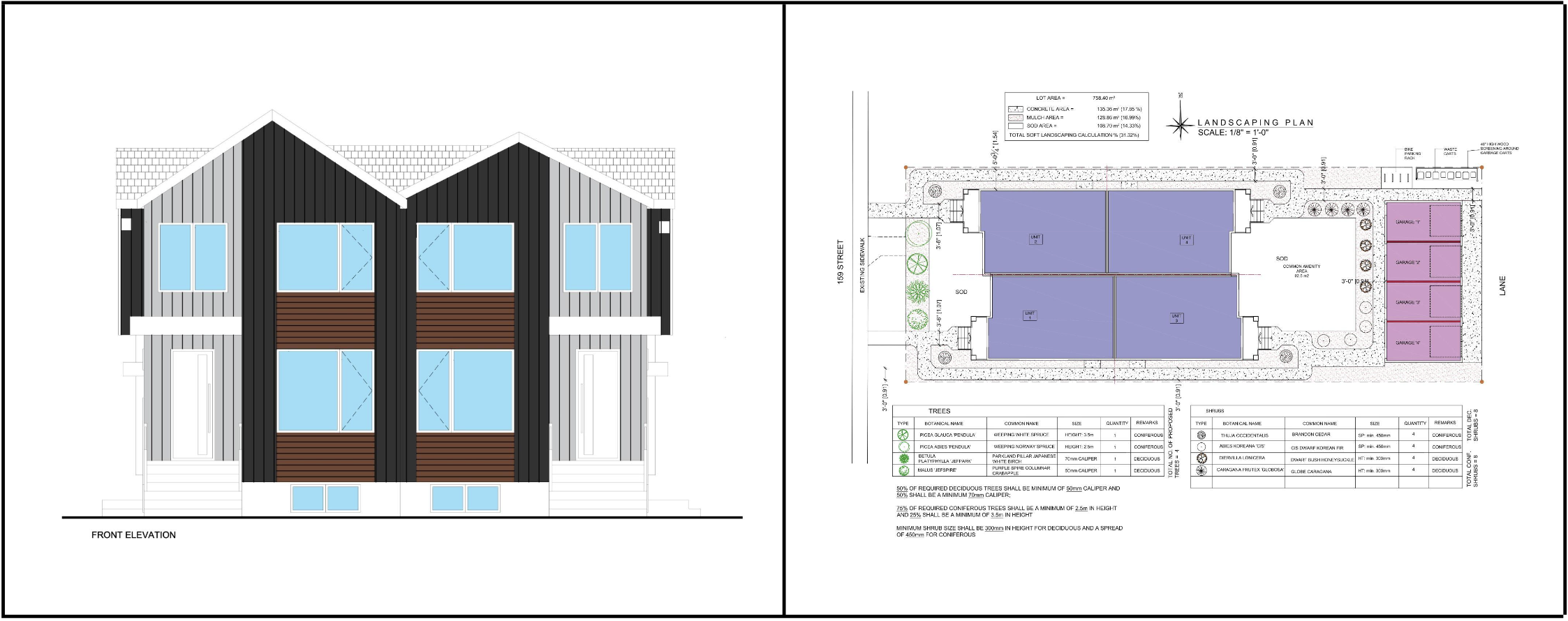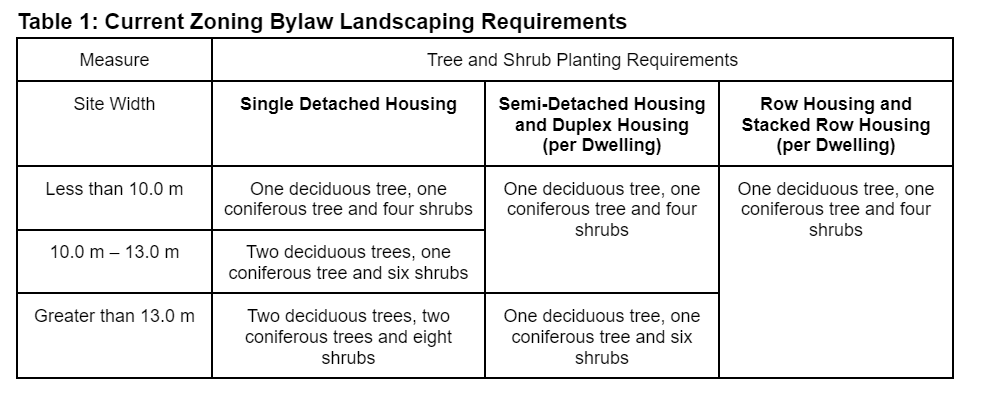May 30, 2025
To: Members of Edmonton City Council
Re: June 3, 2025 Urban Planning Committee — Zoning Bylaw 20001 One Year Review
Dear Mayor and Councillors,
On behalf of the Infill Development in Edmonton Association (IDEA), thank you for your continued leadership as Edmonton navigates a period of rapid growth and transformation. We appreciate the opportunity to provide input ahead of the June 3 Urban Planning Committee meeting and commend Administration’s work on the Zoning Bylaw 20001 One Year Review.
We recognize that many Edmontonians are expressing concern about the scale and speed of housing development in their neighbourhoods. At the same time, we are in the midst of a housing crisis, and the increased pace of change is a direct response to rising demand. Council’s decision to adopt a simplified and enabling zoning framework has made it easier to build the kinds of homes people need—and the results are beginning to show.
We encourage Council to stay the course and avoid premature changes that could slow momentum, increase complexity, or unintentionally restrict the very housing forms we need most.
Edmonton’s Infill Success Is Real — But Still Fragile
The bylaw’s first year of implementation has already produced measurable outcomes:
A 30% increase in approved dwelling units city-wide compared to 2023
A fourfold increase in row housing approvals in redeveloping areas, compared to each of the five years prior
A sharp reduction in rezoning and variance applications, as more projects are able to proceed under standard zones
While these numbers are promising, we are not yet where we need to be. Infill targets outlined in City Plan are not being met, and 60% of housing units approved in 2024 were on sites outside of the Henday. The full potential of Zoning Bylaw 20001 is just beginning to unfold, and early-stage projects have not yet been completed, occupied, or evaluated. Premature adjustments that limit scale or flexibility risk stalling critical momentum and undermining trust in a bylaw that is just settling in.
We urge Council and Administration to stay the course and focus on minor, targeted refinements that support better design, not restrictive changes that could set infill back.
Proposed RS Zone Amendments
IDEA supports efforts to improve design outcomes and encourage high-quality development. However, several of Administration’s proposed amendments to the RS Zone could have unintended consequences if adopted as proposed. Below, we have detailed our concerns and outlined recommendations to address the unintended consequences.
1. Street-Facing Façades for Mid-Block Row Housing
We support the introduction of a flexible design requirement that ensures mid-block developments present a legible, street-oriented façade, as proposed by Administration. An alternative or addition to the proposed 15% glazing requirement could include requiring windows serving habitable rooms.
2. Side Setbacks and Entrances
We understand the desire to improve functionality in side yard areas and reduce the impact of side entrances. However, the combined effect of two proposed changes—(1) increasing side setbacks where a principal entrance faces the side lot line, and (2) limiting the number of entrances that can face a side lot line—could produce unintended design barriers.
If only some units can have entrances facing one side lot line, the remaining units would have to have entrances facing the other side. The result would be that both sides of the building must meet the larger setback requirement—effectively pushing the building inward from both side lot lines and making it difficult to fit row housing on typical lots.
This kind of compounding impact may unintentionally render common and well-functioning housing forms unbuildable.
We recommend that:
Larger side setbacks apply only where principal entrances are located on that side, as proposed by Administration;
Portions of the building a certain distance away from entrances have a smaller minimum setback (the entrances would be recessed);
There be no blanket restriction on the number of side-facing entrances on a particular side of the building;
Additional review be conducted to assess how these requirements would interact on standard lot widths before implementation.
3. Building Length Restrictions
We urge caution in reducing the fixed maximum building length in the RS Zone. On deeper lots, such a cap already results in significant areas of otherwise usable land going unused—land that could reasonably accommodate additional housing, or more functional layouts.
In fact, for many deep lots, the proposed restriction would be more limiting than what was previously allowed under the Mature Neighbourhood Overlay. This would represent a step backward in terms of enabling efficient, small-scale density—even as the city seeks to expand housing options in response to a growing population.
A rigid building length cap applied city-wide does not reflect the diversity of lot sizes or configurations in Edmonton’s mature neighbourhoods. We recommend a more flexible, context-sensitive approach, such as:
A sliding scale based on lot depth;
Exemptions or higher thresholds for larger sites, or buildings with larger side setbacks;
This is an area where small refinements could support design objectives while preserving the full potential of well-located urban land. This is an area where small refinements could support design objectives to minimize the perception of building massing.
4. Site Coverage and Density
Although not proposed by Administration, we are aware that the idea of limiting site coverage has been discusses. We urge no changes to principal building site coverage, total site coverage, or density at this time. The infill industry is not focused on luxury builds—we are building pragmatic forms that make 4- to 8-unit housing viable on mid-block sites. If the City introduces limits prematurely, we risk eliminating the very housing forms we need—particularly low-rise, ground-oriented infill that is both cost-effective and liveable.
It is important to note that before Zoning Bylaw 20001 came into effect, many mature neighbourhoods in Edmonton were almost entirely zoned RF3, with additional RF3 properties scattered across the city. When these RF3 properties were rezoned to the new RS zone, their maximum allowed density was reduced. If site coverage or maximum unit numbers in the RS zone are further restricted, it would limit development rights for previous RF3 properties even more. The former RF3 zone allowed a maximum site coverage of 45%—the same as the RS zone.
Much of the current public opposition to the number of units allowed appears rooted in a misunderstanding—that any lot can have eight units, regardless of size. For a property in the RS zone to be eligible to have 8 units, the lot area must be 600 m² or greater. As Administration’s report shows:
Only half of eligible sites (over 600 m2 in area) were built to the eight-unit maximum in 2024
Just one variance was granted for a row house on an interior lot to reach eight units
Applicants are making context-sensitive choices, not simply maximizing unit count in every case
The data is clear—even when properties are eligible to have 8 units, many owners are choosing fewer units. We encourage the City to continue educating residents on what is actually allowed, rather than scaling back a regulation that is functioning as intended.
We are including project illustrations below that have received development permit approval and which are either under construction or slated for construction in 2025.
All of these examples—which balance massing with thoughtful setbacks, entries, and landscaping—would be eliminated if changes to site coverage or density are implemented.
Example #1: Mid-block pie-shaped lot in Prince Rupert (DP Approved)
Four upper units and four basement suites (eight units total); two shared entrances facing the front yard and two shared entrances facing the back yard
Surface parking along the lane, shared yard space, storage and pet relief area in back yard
NOT POSSIBLE if density is capped below 8
NOT POSSIBLE if principal building site coverage is restricted
Example #2: Mid-block lot in Glenwood (DP Approved)
45% Site Coverage
Four upper units with 4 bedrooms and four basement suites with 2 bedrooms suites (eight units total)
4 car garages, pet friendly shared yard space
NOT POSSIBLE if density is capped below 8
4 bedrooms for upper units and 2 bedrooms for basements NOT POSSIBLE if principal building site coverage is restricted
Example #3: Lane-Adjacent Lot in Inglewood
45.12% Site Coverage
Four upper units and four basement suites; primary unit entrances on the front and rear, basement entrances on the side
3 bedroom primary units
4 garage parking stalls
Shared yard space
NOT POSSIBLE if density is capped below 8
NOT POSSIBLE if principal building site coverage is restricted
5. Longer-Term: Addressing the Motion to Limit RS-to-RSM Rezonings
We believe that RS to RSM rezonings should be addressed through District Plans rather than zoning amendments. However, it’s worth noting that many of these rezonings are driven by applicants seeking additional site coverage.
To support housing delivery while reducing the need for rezonings, we recommend Council explore increasing site coverage in the RS zone to bring it more in line with Edmonton’s suburban RSF zone, which allows 55% site coverage, compared to the 45% allowed in RS. Any such change should be studied carefully and considered as part of future work. For context, since Zoning Bylaw 20001 has been adopted, there have been sixteen RSM rezoning applications in mature neighbourhoods. Fourteen were approved and two were defeated.
Locations where RSM rezonings are supported should be clarified through the District Plans. This topic should be revisited in Q4 2025 or Q1 2026, as District Plans were only adopted nine months ago. This will allow time to consider the root causes of the problem, and move toward parity for the RS zone with the suburban equivalent, RSF (which already allows for 55% site coverage and no maximum limit for the unit quantity). If more parity is achieved between the RS and RSF zones, some potential contexts where RSM rezonings should be supported include:
Sites adjacent to nodes or corridors
Larger sites
Sites abutting non-residential properties, or residential properties with a maximum height of 12.0 metres or greater
Corner sites
Conclusion
Zoning Bylaw 20001 is a success story in progress. It’s helping to deliver more housing, faster approvals, and better outcomes. We understand the public’s desire for reassurance and thoughtful design—but we ask that Council approach proposed changes with restraint and a focus on evidence.
Let’s give this bylaw time to do its work. Let’s continue to refine—not reverse—our approach, and keep building a more affordable, inclusive, and responsive Edmonton.
Thank you for your time and consideration. We look forward to continued collaboration.
Sincerely,
Sean Sedgwick, Executive Director
On behalf of the Infill Development in Edmonton Association (IDEA)













